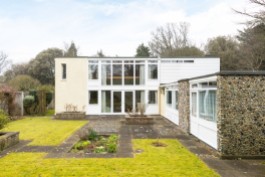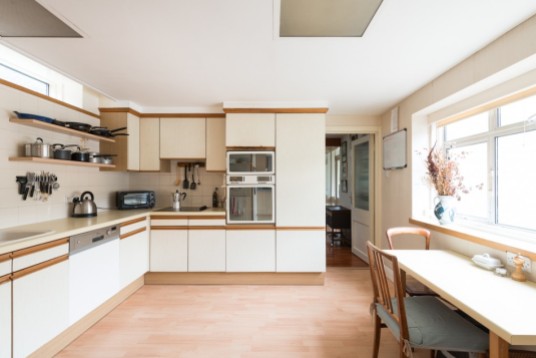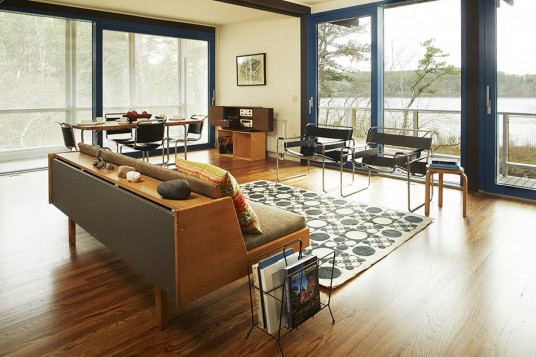Whilst Gerald Beech is best known for the Liverpool house Cedarwood – a prototype for future estates that drew tens of thousands of visitors but never saw mass-production – the architect also built another gem on the other end of the country. Broadstairs, in Kent, is a mid-century time capsule.
Broadstairs, built in the early 60s, was created for a family downsizing from a large and ‘stiff’ 18th century manor. The brief was to create “a more manageable home which still retained a sense of space”. In ‘The Architect & Building News’ journal, a critic wrote of the high central ceiling:
“the extension of part of the living room through two floors has created a strong element of vertical space which is apparent from all parts of the house and, with the stairway and bridge link pass through it, the accommodation on the first floor becomes an entity with the ground floor”
Later the same critic wrote of the way structural elements had been used to frame the divide between different areas:
“Exposed joists and beams have been used, and by giving careful consideration to their positions and direction of run, this structure is dominant in the spatial idea… The provision of such a modular discipline in the structure at an early stage during the building operation did much to encourage exact craftsmanship by the building operatives”
The front exterior is relatively modest and opts more for privacy than anything else. We start with the kitchen and dining area below.
Moving into the central living area we can see the space really does open up.



Moving upstairs, we note a transition from the main living room to the bedrooms, and here a change of character. The house goes from being quite open downstairs and along the walkway, to more sheltered and snug.

The gallery wall links the open living area – stretching the theme upstairs.
Image source is The Modern House, Streetview can be found here. I’ve created a map below for reference.










































