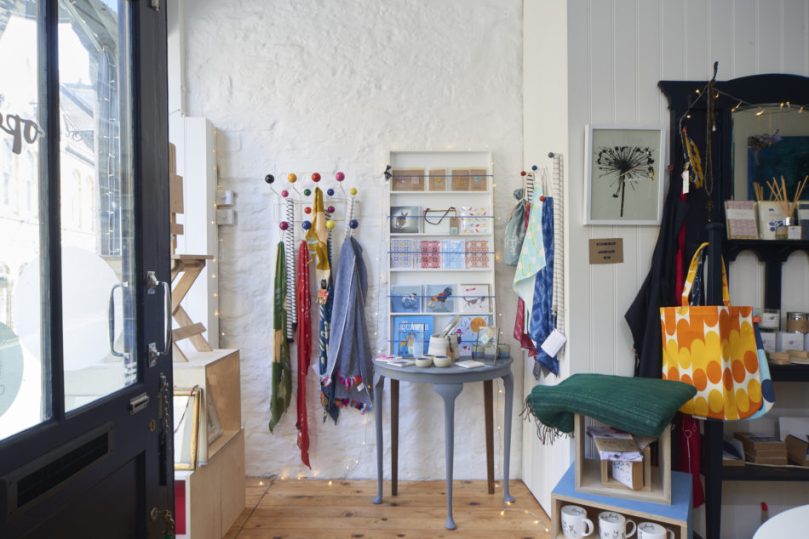This is a really impressive makeover of what seems like an incredibly difficult space to work with. Somehow the architectural designer behind this – Ian Hill – managed to make a studio flat with shop attached and a shower in the hallway, somewhere welcoming and spacious to live in. You can see some original thumbnails from what the house used to look like below, before we move on.
The outside has merely been repainted, but it’s what inside that counts. Something I really appreciated was that there wasn’t any large-scale reworking with the actual structure or features of the building; the designer strategically moved a few things around and used lighter colours to complement what the space already had.


This is the shop below the studio, currently occupied by Silver Street Studio, which specialises in eclectic artistic pieces.


This is the workroom at the back leading to the courtyard.



Now we’re finally upstairs! Take a look at how clean the colour scheme feels, whilst keeping the original features of this 19th century building.

This leads us to the kitchen, which is tiny, but doesn’t feel like it. The designer has clearly put a lot of thought into making the most of this small space.




The armchair to the left above is the Ekenäset armchair from IKEA which adds a wonderful mid-century touch (but in my experience isn’t particularly comfortable to slouch back in). Does anybody know where the rocking chair to the right is from?

For reference, here’s the floorplan:









